The Arts Apartments at Jefferson Heights - Apartment Living in Baton Rouge, LA
About
Welcome to The Arts Apartments at Jefferson Heights
8939 Jefferson Highway Baton Rouge, LA 70809P: 225-396-8231 TTY: 711
F: 225-380-2181
Office Hours
Monday:-Friday: 9:00 AM to 6:00 PM. Saturday: 10:00 AM to 5:00 PM. Sunday: Closed.
Discover the picture-perfect lifestyle you’ve always wanted at The Arts Apartments at Jefferson Heights in Baton Rouge, Louisiana. We are perfectly situated in a premier area near Interstates 10 and 12 allowing you to enjoy many restaurants, shopping, and entertainment venues nearby. Our location gives you the ambiance and community life of suburban living, without the commute. Come see what home should feel like in Baton Rouge.
The Arts Apartments at Jefferson Heights has eleven-floor plans with studios, one, two, and three bedrooms for rent that give you all the little pleasures that make life pleasant. Our beautiful floor plans feature kitchens with cherry and maple custom cabinets and sleek Rosa Pearl Granite countertops with luxurious glass tile backsplashes. Other design features include modern contemporary lighting, chic framed mirrors, and upscale vinyl flooring. You will love our stunning contemporary interiors.
Floor Plans
0 Bedroom Floor Plan
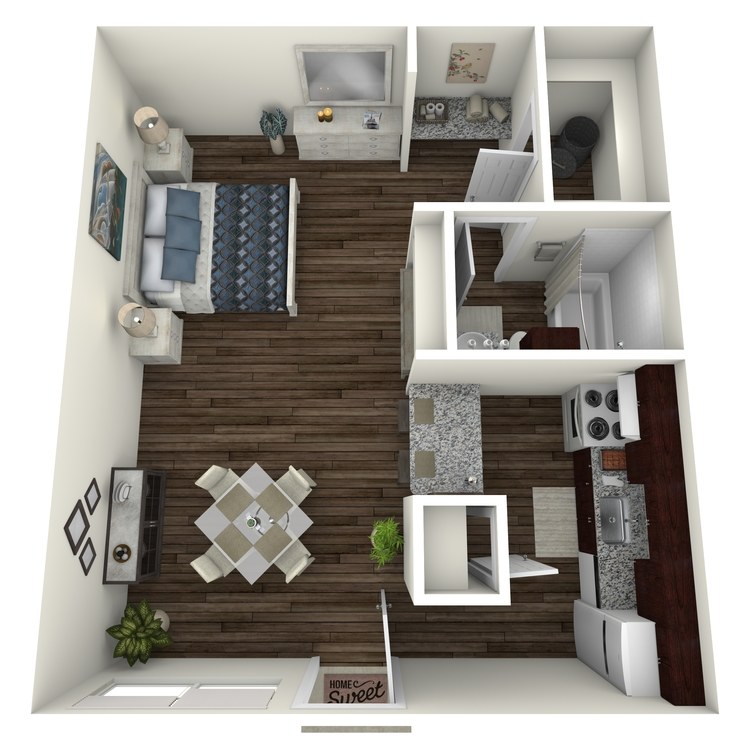
Studio A
Details
- Beds: Studio
- Baths: 1
- Square Feet: 454
- Rent: $790-$1387
- Deposit: $250
Floor Plan Amenities
- Cherry, Maple & White Custom Cabinets
- Chic Framed Mirrors
- Contemporary Lighting
- Luxurious Glass Tile Backsplash
- Modern Designer Ceiling Fans
- Modern Square Sinks
- Sleek Rosa Pearl Granite Countertops
- Stylish Gooseneck Faucets
- Swanky Vessel Sinks
- Upscale Vinyl Wood Flooring
* In Select Apartment Homes
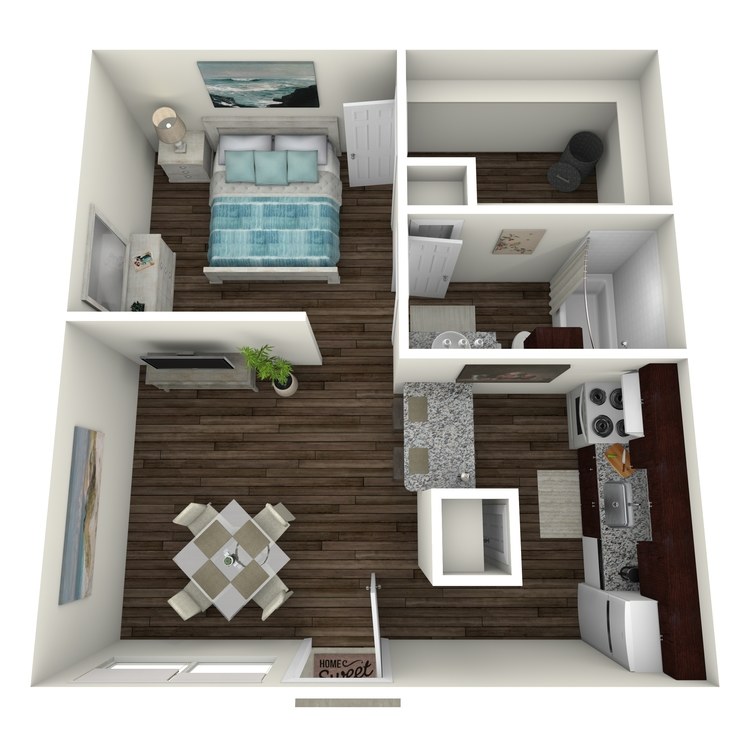
Studio B
Details
- Beds: Studio
- Baths: 1
- Square Feet: 454
- Rent: $870-$1435
- Deposit: $250
Floor Plan Amenities
- Cherry, Maple & White Custom Cabinets
- Chic Framed Mirrors
- Contemporary Lighting
- Luxurious Glass Tile Backsplash
- Modern Designer Ceiling Fans
- Modern Square Sinks
- Sleek Rosa Pearl Granite Countertops
- Stylish Gooseneck Faucets
- Swanky Vessel Sinks
- Upscale Vinyl Wood Flooring
* In Select Apartment Homes
1 Bedroom Floor Plan
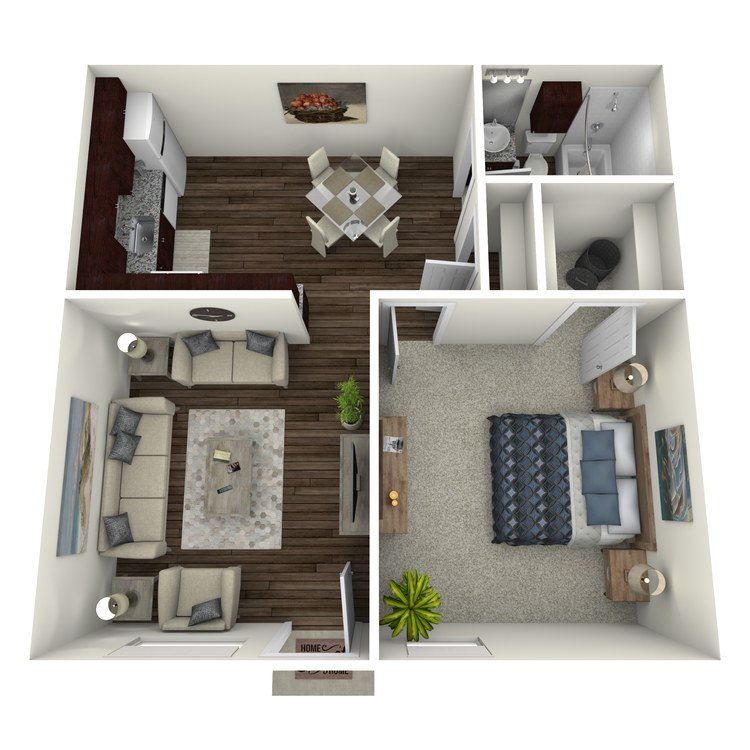
A1
Details
- Beds: 1 Bedroom
- Baths: 1
- Square Feet: 549
- Rent: $847-$1480
- Deposit: $250
Floor Plan Amenities
- Cherry, Maple & White Custom Cabinets
- Chic Framed Mirrors
- Contemporary Lighting
- Luxurious Glass Tile Backsplash
- Modern Designer Ceiling Fans
- Modern Square Sinks
- Sleek Rosa Pearl Granite Countertops
- Stylish Gooseneck Faucets
- Swanky Vessel Sinks
- Upscale Vinyl Wood Flooring
* In Select Apartment Homes
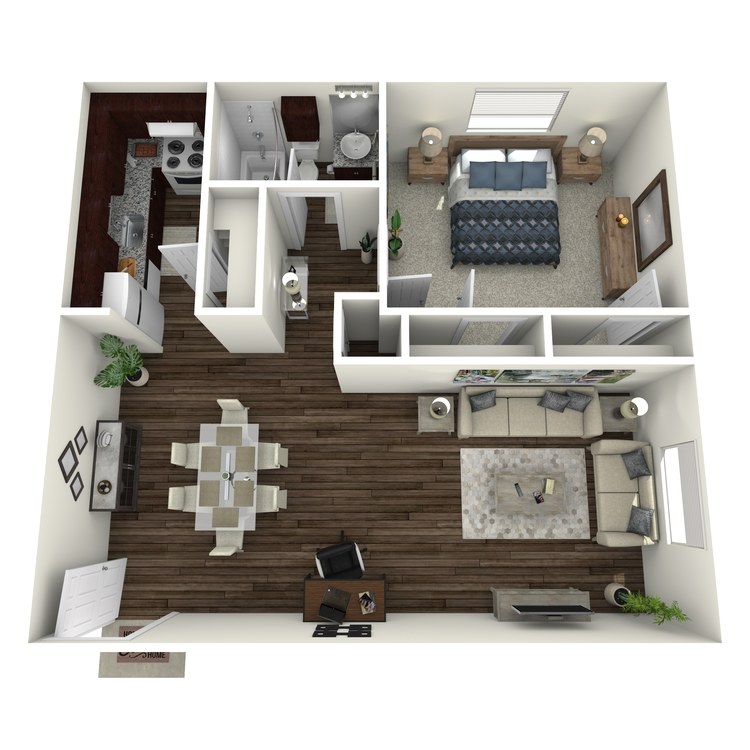
A2
Details
- Beds: 1 Bedroom
- Baths: 1
- Square Feet: 740
- Rent: $873-$1522
- Deposit: $250
Floor Plan Amenities
- Cherry, Maple & White Custom Cabinets
- Chic Framed Mirrors
- Contemporary Lighting
- Luxurious Glass Tile Backsplash
- Modern Designer Ceiling Fans
- Modern Square Sinks
- Sleek Rosa Pearl Granite Countertops
- Stylish Gooseneck Faucets
- Swanky Vessel Sinks
- Upscale Vinyl Wood Flooring
* In Select Apartment Homes
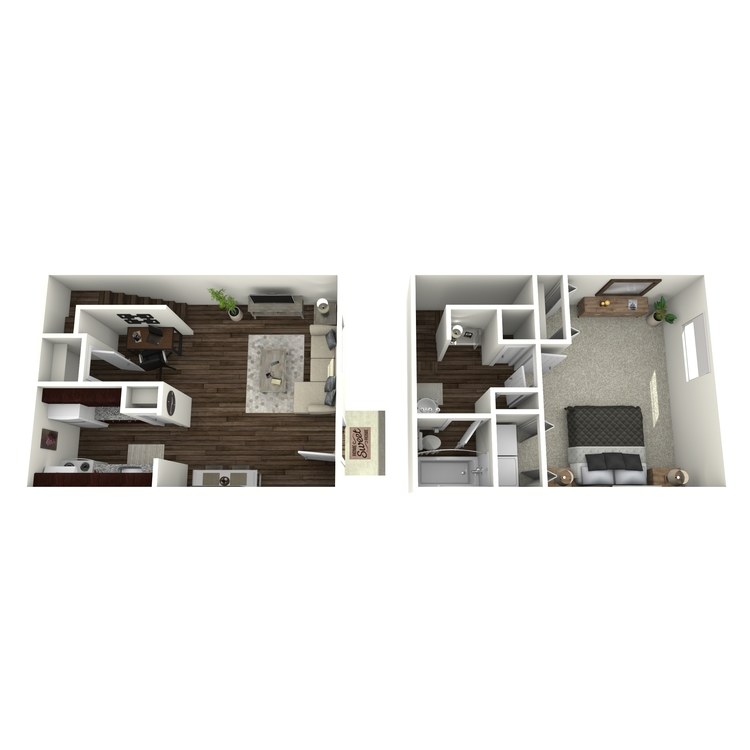
A3
Details
- Beds: 1 Bedroom
- Baths: 1
- Square Feet: 760
- Rent: $932-$1485
- Deposit: $250
Floor Plan Amenities
- Cherry, Maple & White Custom Cabinets
- Chic Framed Mirrors
- Contemporary Lighting
- Luxurious Glass Tile Backsplash
- Modern Designer Ceiling Fans
- Modern Square Sinks
- Sleek Rosa Pearl Granite Countertops
- Stylish Gooseneck Faucets
- Swanky Vessel Sinks
- Upscale Vinyl Wood Flooring
* In Select Apartment Homes
2 Bedroom Floor Plan
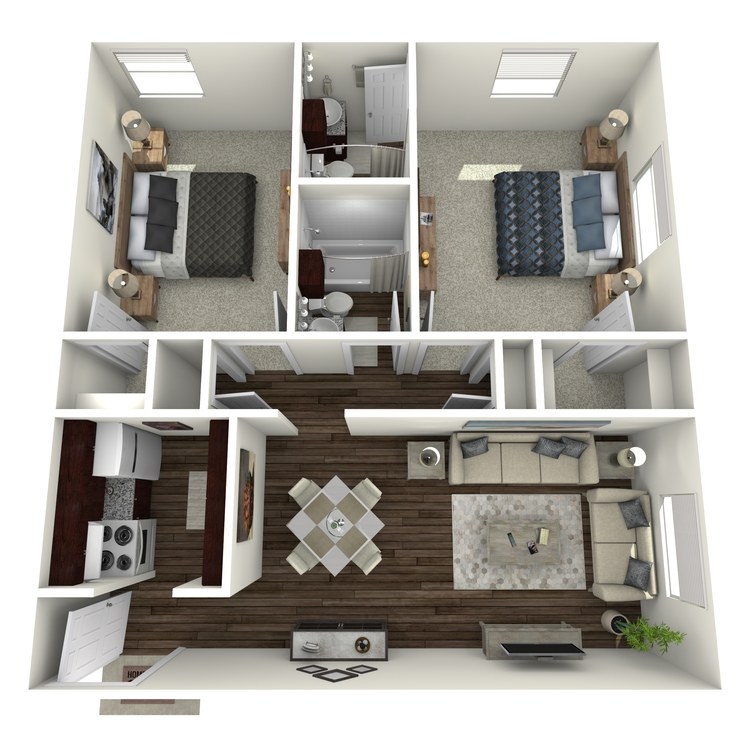
B1
Details
- Beds: 2 Bedrooms
- Baths: 2
- Square Feet: 756
- Rent: Call for details.
- Deposit: $300
Floor Plan Amenities
- Cherry, Maple & White Custom Cabinets
- Chic Framed Mirrors
- Contemporary Lighting
- Luxurious Glass Tile Backsplash
- Modern Designer Ceiling Fans
- Modern Square Sinks
- Sleek Rosa Pearl Granite Countertops
- Stylish Gooseneck Faucets
- Swanky Vessel Sinks
- Upscale Vinyl Wood Flooring
* In Select Apartment Homes
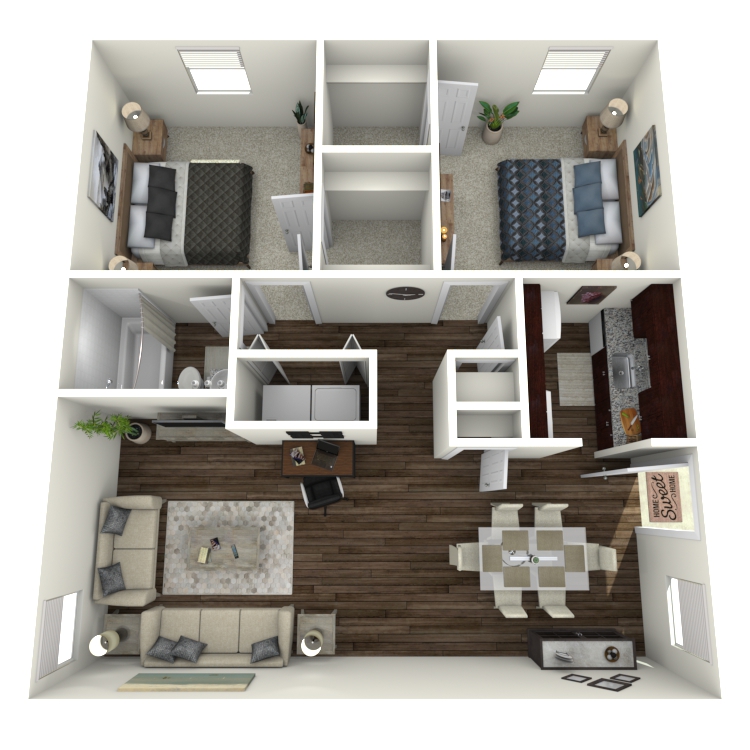
B2
Details
- Beds: 2 Bedrooms
- Baths: 1
- Square Feet: 840
- Rent: $1049-$1537
- Deposit: $300
Floor Plan Amenities
- Cherry, Maple & White Custom Cabinets
- Chic Framed Mirrors
- Contemporary Lighting
- Luxurious Glass Tile Backsplash
- Modern Designer Ceiling Fans
- Modern Square Sinks
- Sleek Rosa Pearl Granite Countertops
- Stylish Gooseneck Faucets
- Swanky Vessel Sinks
- Upscale Vinyl Wood Flooring
* In Select Apartment Homes
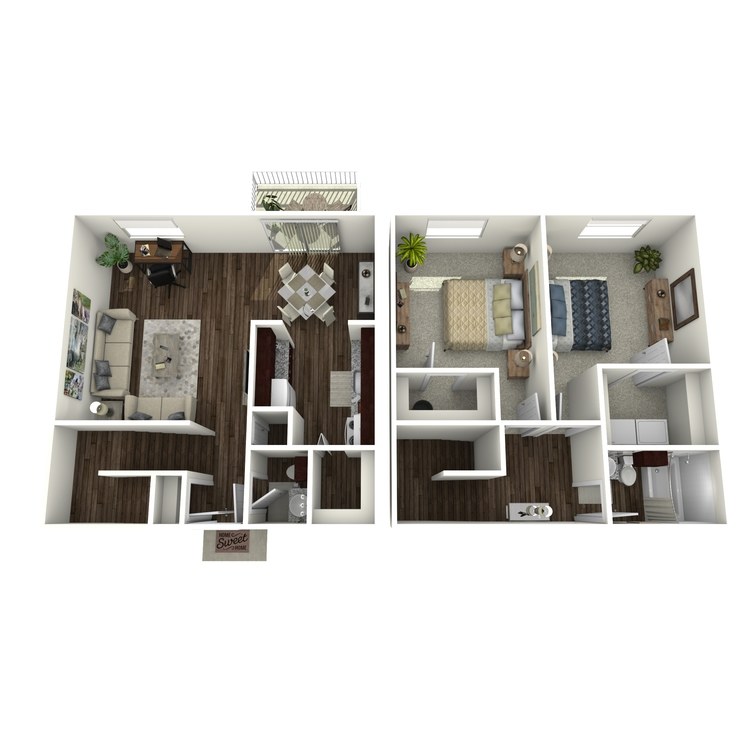
B3
Details
- Beds: 2 Bedrooms
- Baths: 1.5
- Square Feet: 926
- Rent: Call for details.
- Deposit: $300
Floor Plan Amenities
- Cherry, Maple & White Custom Cabinets
- Chic Framed Mirrors
- Contemporary Lighting
- Luxurious Glass Tile Backsplash
- Modern Designer Ceiling Fans
- Modern Square Sinks
- Sleek Rosa Pearl Granite Countertops
- Stylish Gooseneck Faucets
- Swanky Vessel Sinks
- Upscale Vinyl Wood Flooring
* In Select Apartment Homes
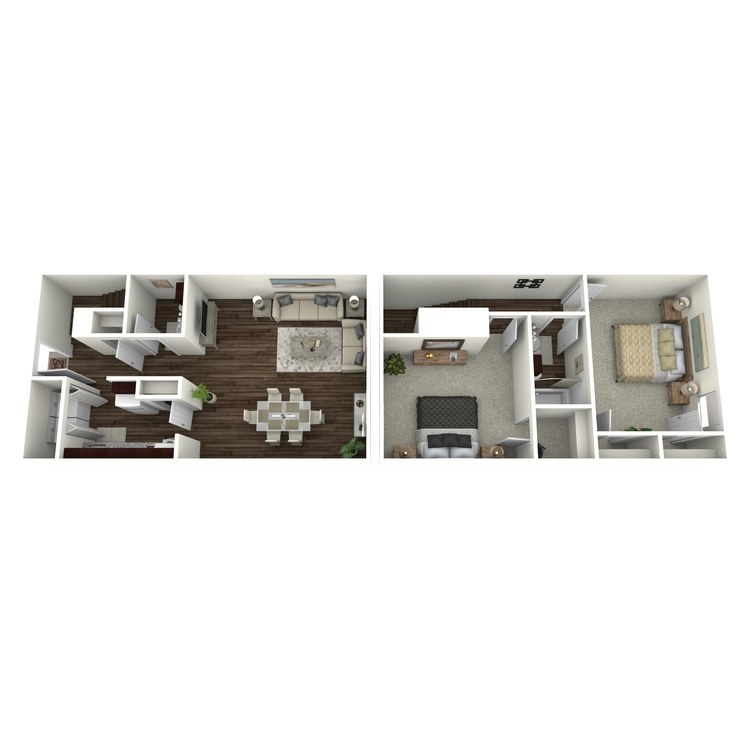
B4
Details
- Beds: 2 Bedrooms
- Baths: 1.5
- Square Feet: 1104
- Rent: $1242-$1812
- Deposit: $300
Floor Plan Amenities
- Cherry, Maple & White Custom Cabinets
- Chic Framed Mirrors
- Contemporary Lighting
- Luxurious Glass Tile Backsplash
- Modern Designer Ceiling Fans
- Modern Square Sinks
- Sleek Rosa Pearl Granite Countertops
- Stylish Gooseneck Faucets
- Swanky Vessel Sinks
- Upscale Vinyl Wood Flooring
* In Select Apartment Homes
3 Bedroom Floor Plan
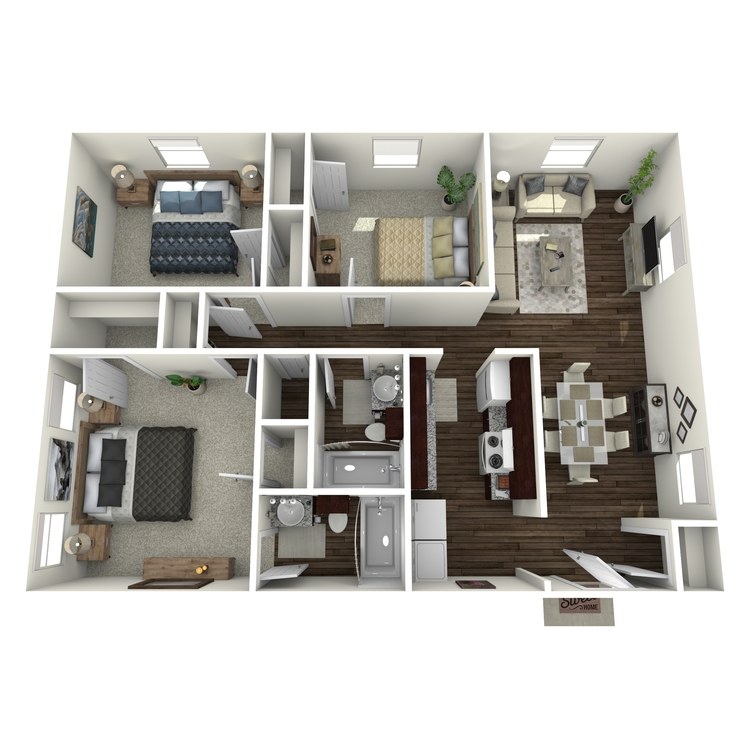
C1
Details
- Beds: 3 Bedrooms
- Baths: 2
- Square Feet: 1078
- Rent: Call for details.
- Deposit: $350
Floor Plan Amenities
- Cherry, Maple & White Custom Cabinets
- Chic Framed Mirrors
- Contemporary Lighting
- Luxurious Glass Tile Backsplash
- Modern Designer Ceiling Fans
- Modern Square Sinks
- Sleek Rosa Pearl Granite Countertops
- Stylish Gooseneck Faucets
- Swanky Vessel Sinks
- Upscale Vinyl Wood Flooring
* In Select Apartment Homes
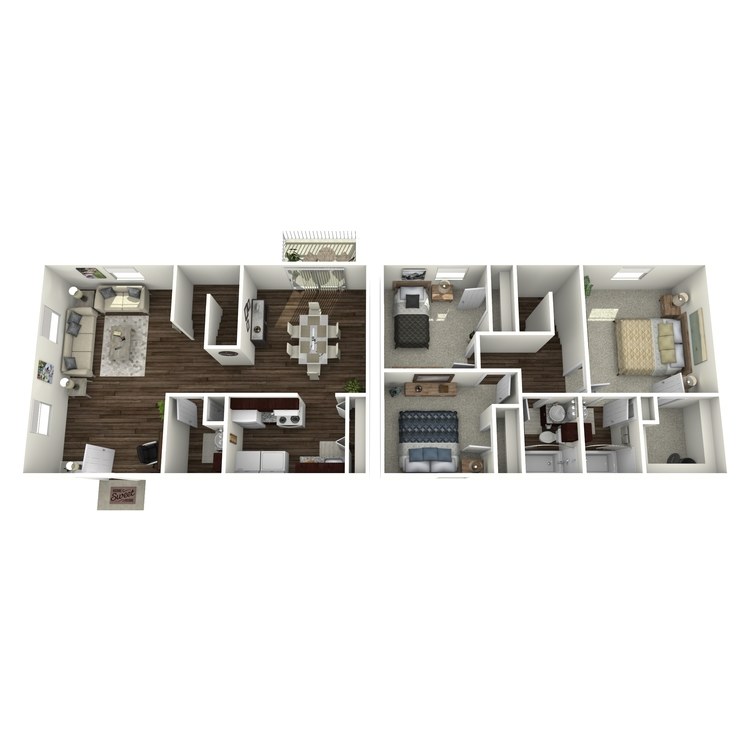
C2
Details
- Beds: 3 Bedrooms
- Baths: 2.5
- Square Feet: 1270
- Rent: $1555-$3156
- Deposit: $350
Floor Plan Amenities
- Cherry, Maple & White Custom Cabinets
- Chic Framed Mirrors
- Contemporary Lighting
- Luxurious Glass Tile Backsplash
- Modern Designer Ceiling Fans
- Modern Square Sinks
- Sleek Rosa Pearl Granite Countertops
- Stylish Gooseneck Faucets
- Swanky Vessel Sinks
- Upscale Vinyl Wood Flooring
* In Select Apartment Homes
Show Unit Location
Select a floor plan or bedroom count to view those units on the overhead view on the site map. If you need assistance finding a unit in a specific location please call us at 225-396-8231 TTY: 711.

Amenities
Explore what your community has to offer
Community Amenities
- 2 Boutique Pools with Outdoor Soft Seating and Lounges
- 24-Hour Fitness Facility
- 24-Hour Business Center
- Cinema-Style Theater
- Conference Center
- BBQ and Picnic Areas
- 2 Lighted Tennis Courts
- Dog Park
- Gift Wrapping Station
- Car Wash Area with Vacuum
- Laundry Facility
- Pets Welcome (Breed restrictions apply)
Apartment Features
- Sleek Rosa Pearl Granite Countertops*
- Cherry, Maple & White Custom Cabinets
- Luxurious Glass Tile Backsplash*
- Stylish Gooseneck Faucets
- Swanky Vessel Sinks*
- Modern Square Sinks*
- Modern Designer Ceiling Fans
- Chic Framed Mirrors
- Contemporary Lighting
- Upscale Vinyl Wood Flooring
* In Select Apartment Homes
Pet Policy
We love our four legged friends! Our residents can have up to 2 pets. We have some restrictions on size and breed, so it's best to speak with the Leasing Office in order to discuss your specific pet needs Pets welcome upon approval. Breed restrictions apply. Limit of two pets per home. $300 per household non-refundable fee $25 a month pet rent per pet Pet Amenities: Dog Park
Photos
Amenities
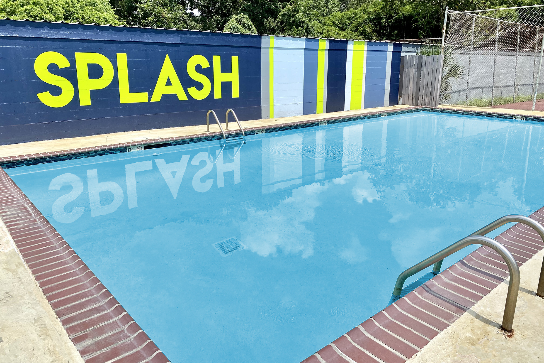
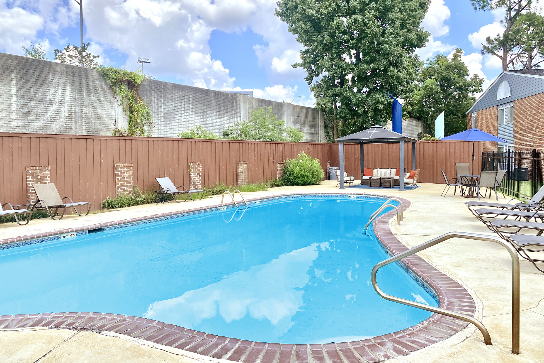
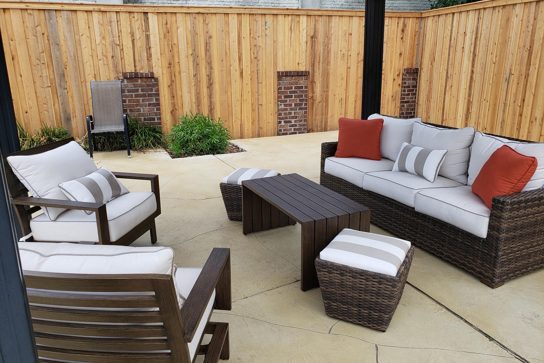
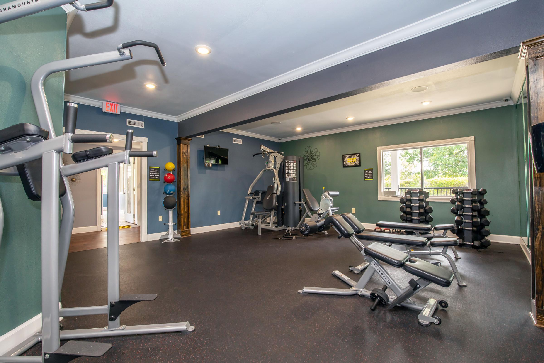
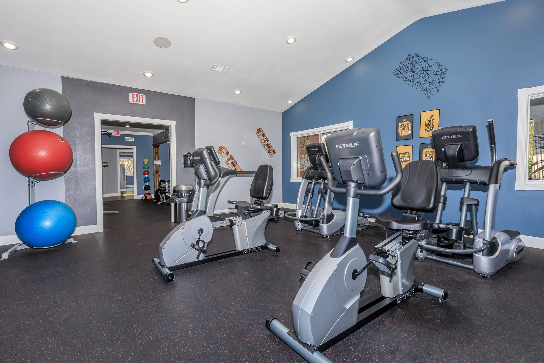
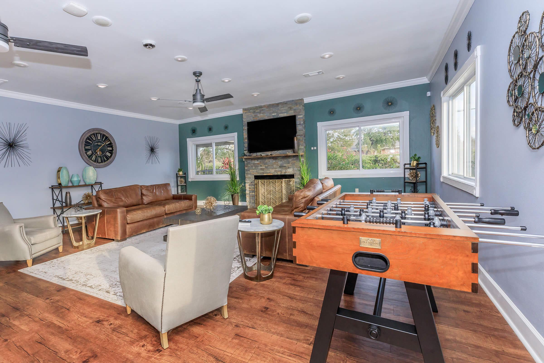
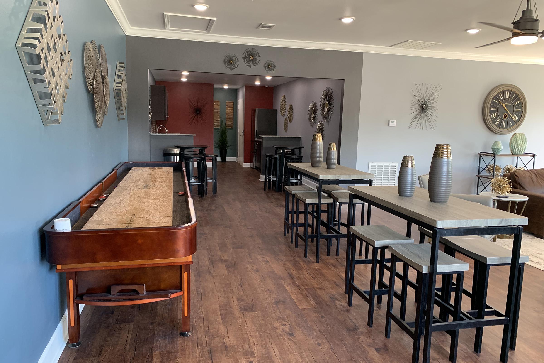
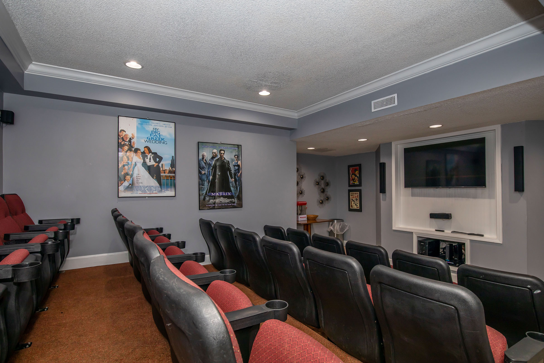
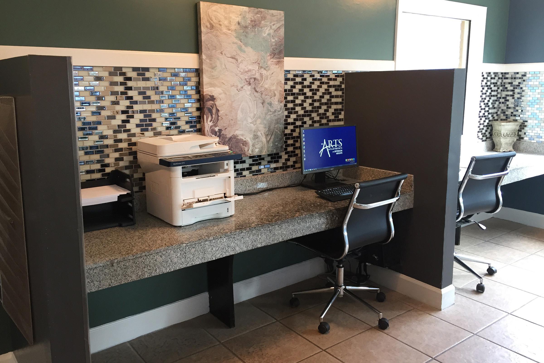
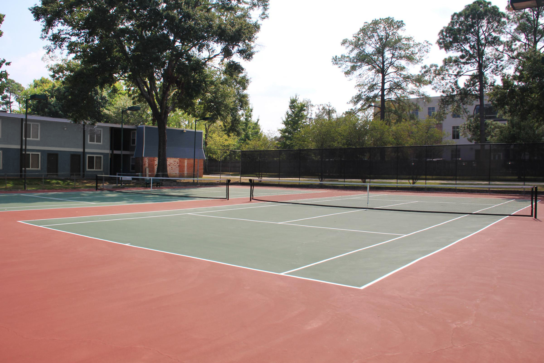
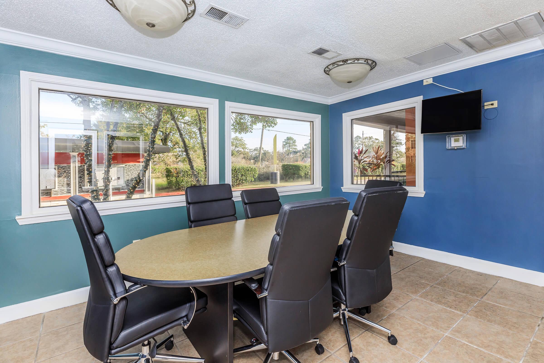
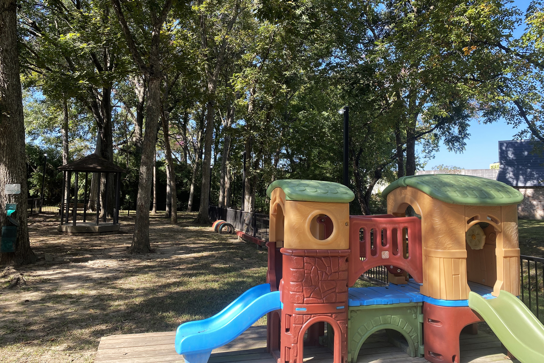
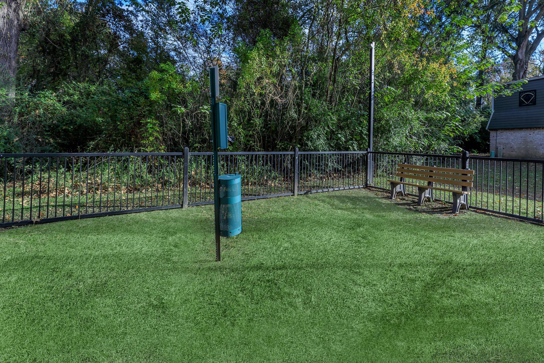
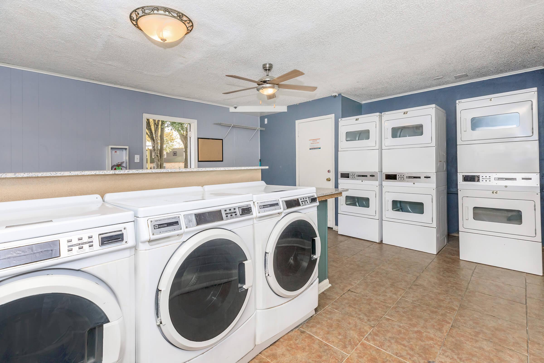
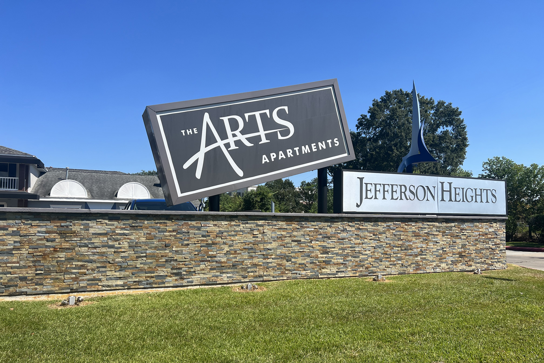
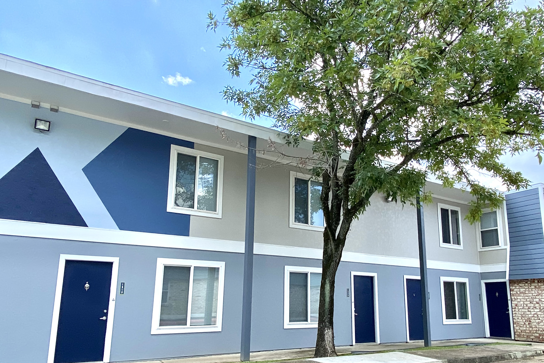
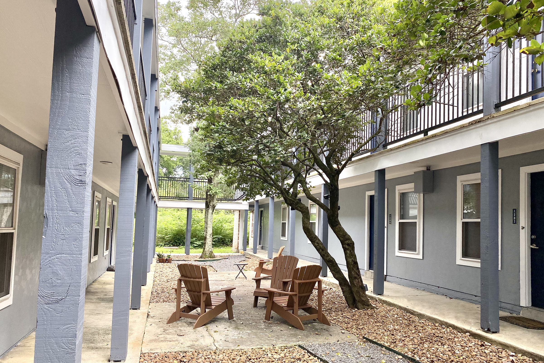
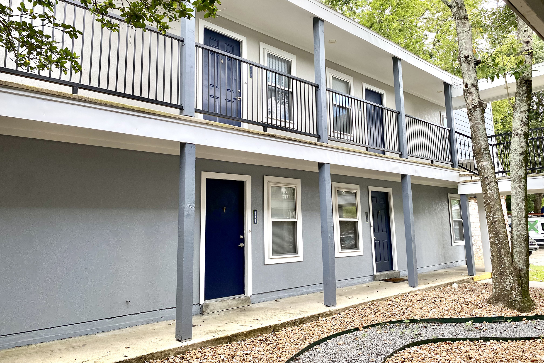
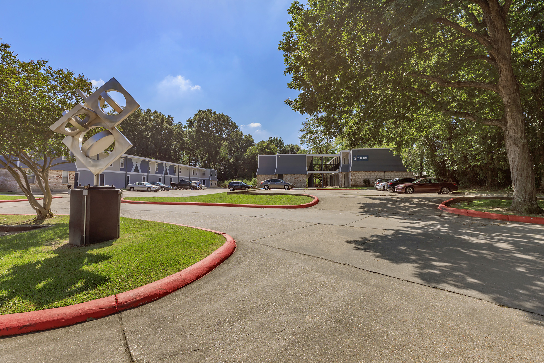
Interiors
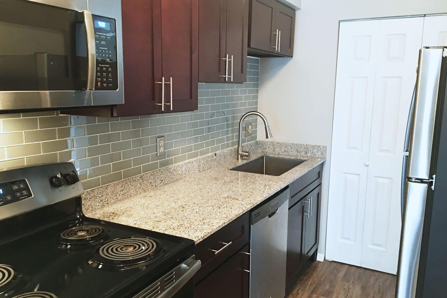
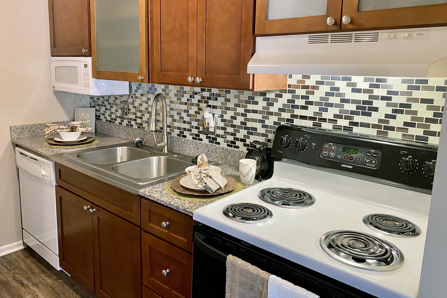
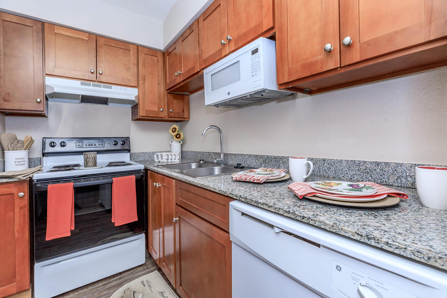
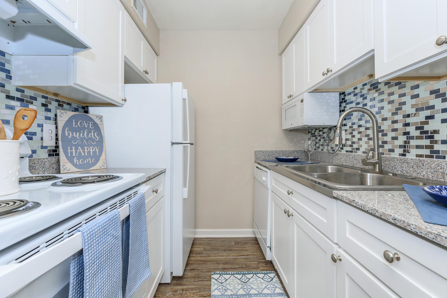
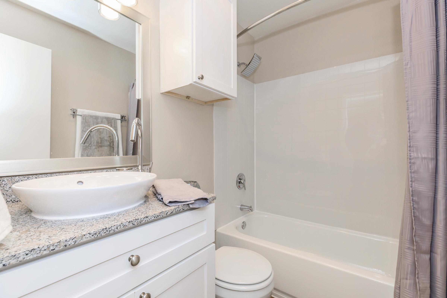
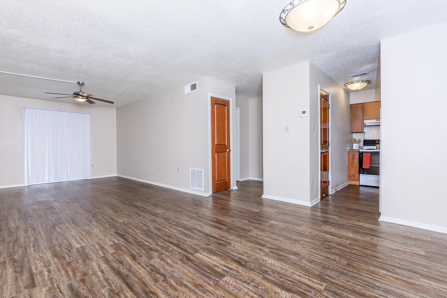
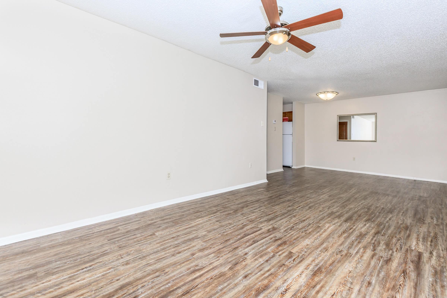
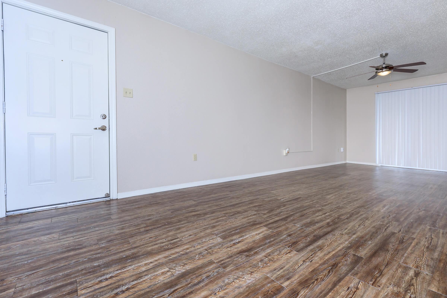
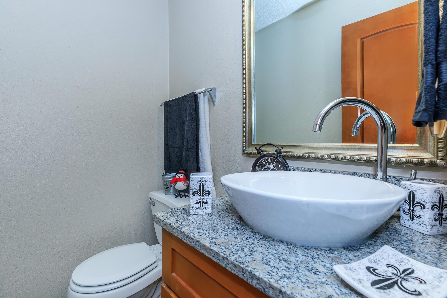
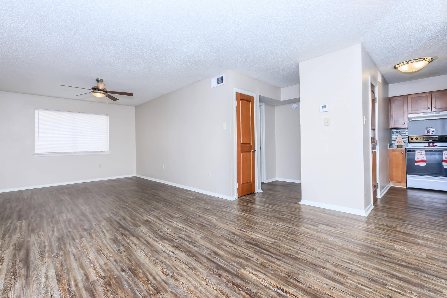
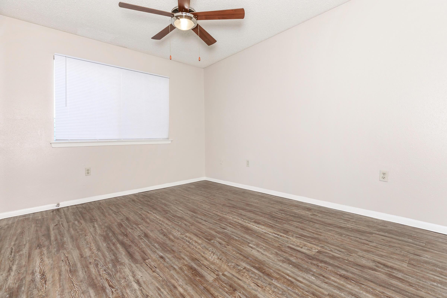
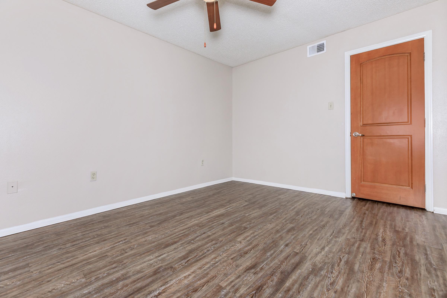
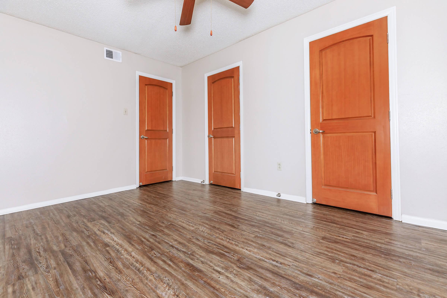
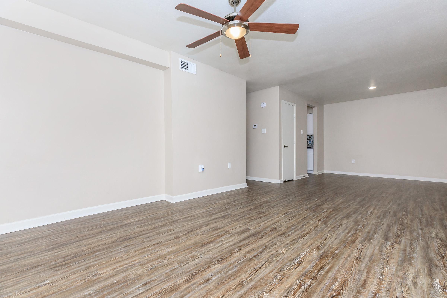
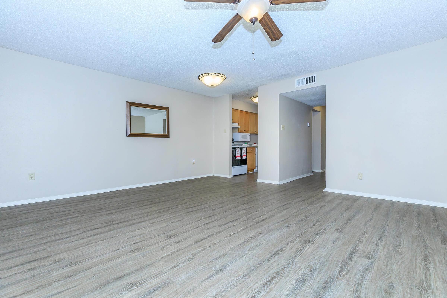
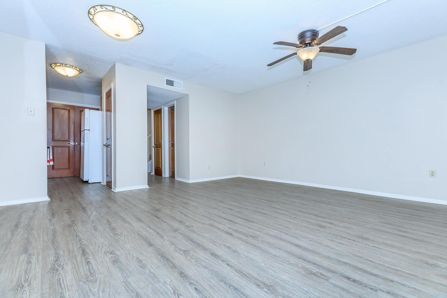
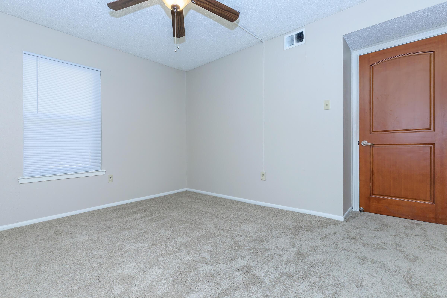
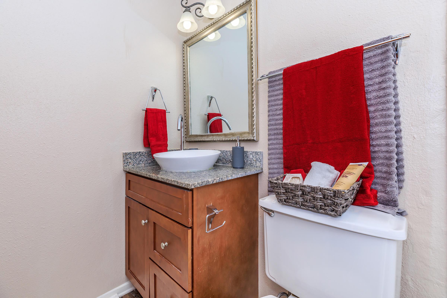
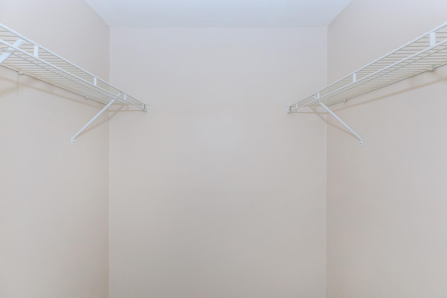
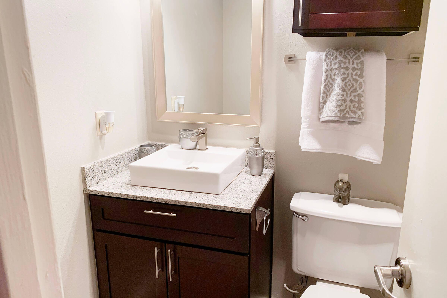
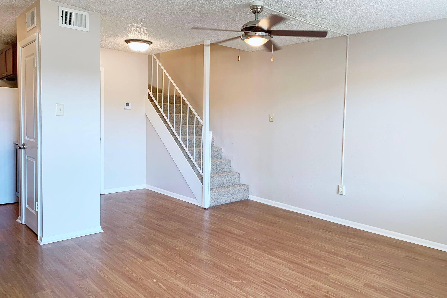
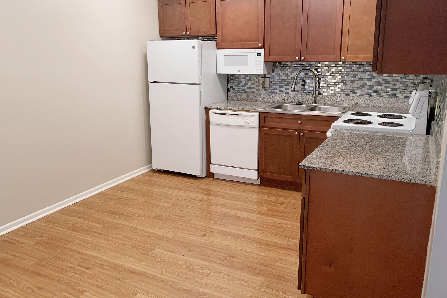
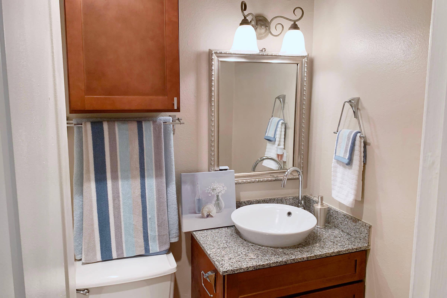
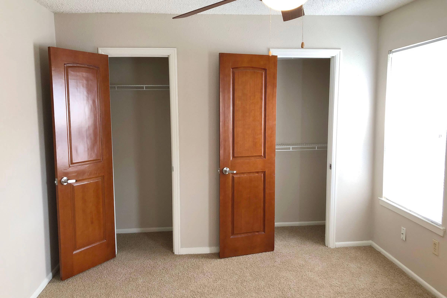
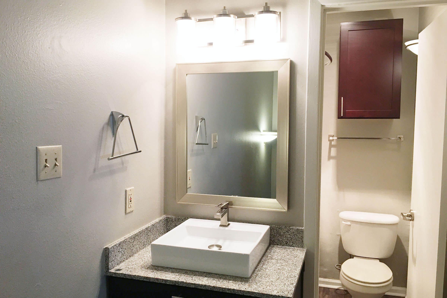
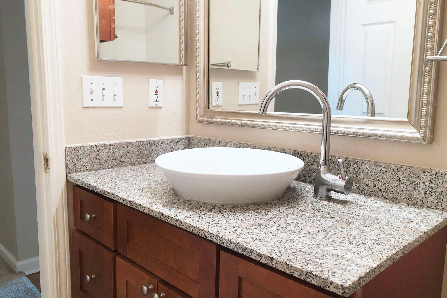
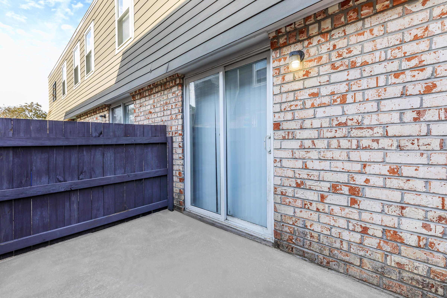
Neighborhood
Points of Interest
The Arts Apartments at Jefferson Heights
Located 8939 Jefferson Highway Baton Rouge, LA 70809Bank
Elementary School
Entertainment
Grocery Store
High School
Hospital
Middle School
Park
Post Office
Restaurant
Shopping
Shopping Center
Contact Us
Come in
and say hi
8939 Jefferson Highway
Baton Rouge,
LA
70809
Phone Number:
225-396-8231
TTY: 711
Fax: 225-380-2181
Office Hours
Monday:-Friday: 9:00 AM to 6:00 PM. Saturday: 10:00 AM to 5:00 PM. Sunday: Closed.